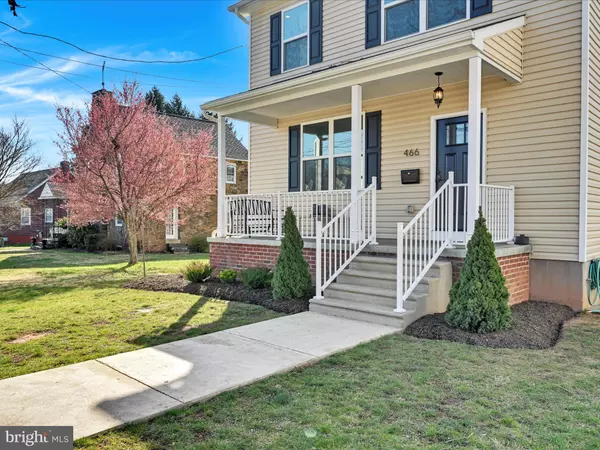For more information regarding the value of a property, please contact us for a free consultation.
466 EMMETT ST Phoenixville, PA 19460
Want to know what your home might be worth? Contact us for a FREE valuation!

Our team is ready to help you sell your home for the highest possible price ASAP
Key Details
Sold Price $600,000
Property Type Single Family Home
Sub Type Detached
Listing Status Sold
Purchase Type For Sale
Square Footage 2,819 sqft
Price per Sqft $212
Subdivision None Available
MLS Listing ID PACT2042350
Sold Date 04/21/23
Style Colonial
Bedrooms 3
Full Baths 2
Half Baths 1
HOA Y/N N
Abv Grd Liv Area 1,969
Originating Board BRIGHT
Year Built 2016
Annual Tax Amount $8,612
Tax Year 2023
Lot Size 0.300 Acres
Acres 0.3
Lot Dimensions 0.00 x 0.00
Property Description
Welcome to your Home Sweet Home in downtown Phoenixville! So much to love in this 7-year young home that is the closest to new construction without the price tag and has 2,620 square feet of Living Space including the Finished Basement! Open Floor Plan is a plus with a large Living Room with lots of light. Entertaining is easy with a Large Gourmet Kitchen with Island and a Dining Room Combination. Lots of working counterspace, storage space, handsome light cabinets, and a beautiful custom backsplash are a few of the features that are sure to please. Summer barbecues, evening hangouts and morning coffee on the Deck is a snap with Sliders from the Kitchen. Stairs from the Deck to the Oversized Patio is a great Outside Entertaining area is perfect for sectional sofas and a firepit for lots of memory making! First floor Laundry with handsome cabinets, sink, tile backsplash, new geometric tile floor and woodwork makes laundry more enjoyable. The Finished Basement is huge with lots of spaces for different purposes - there's a game room/media area, office area with lights and even a spot for a bedroom area or a Second Family Room. The whole home is wired for ethernet and Cable. There is also LED lighting for a savings on utilities. Upstairs has all New Upgraded Carpet that is neutral and beautiful. The Owners Suite has a Bedroom with room for a King, ensuite Bathroom, and a Walk-In Closet. Two other ample-sized Bedrooms with a Full Hall Bath are convenient for guests, an office, or whatever you need. The Backyard is Level and Fenced with a large Shed and Two Oversized Parking Spaces in the rear. There is plenty of street parking on the front and back of the property for your guests and entertaining. All rooms except kitchen and bathroom are virtually staged. Deck is also virtually staged. The icing on the cake is the location... whether you are taking the short walk to Phoenxiville to dine at one of the many restaurants with friends, attending First Friday or one of their many festivals, there is always lots to do. You can also run or bike to the Lock 60 Schuylkill Trail and head up to Green Lane and have dinner there before you come home or head down to Philly - it's all connected! Other local parks such Friendship Field and Veterans Park are great hang outs. Valley Forge National Park is also nearby. Lots of other great shoppes and eateries at Providence Town Centers in Collegeville, as well as Royersford and even King of Prussia. Close to major arteries like PA turnpike, Routes 23, 422, 76 and PA Turnpikes for access to wherever you want to be. Center City Philadelphia is only 30-45 minutes away.
Lots of Updates to Love including: Refinished Hardwood Floors, Refinished Banisters and Stair Treads, Custom Kitchen Backsplash, Pendant Lights over the Island and in the Dining Room, Newer Refrigerator, Washer and Dryer, Upgraded Lighting through the home, Finished Basement with Luxury Vinyl Plank Flooring, framed Mirrors in all the bathrooms, Laundry Room upgraded with Geometric Tile Floor, Upgraded Cabinets, Sink and Tile Backsplash, Frameless Shower Door in ensuite Bathroom, Patio and Shed. Come see this beautiful home and find your favorites!
Location
State PA
County Chester
Area Phoenixville Boro (10315)
Zoning NCR1
Direction North
Rooms
Other Rooms Living Room, Dining Room, Primary Bedroom, Bedroom 2, Bedroom 3, Kitchen, Family Room, Laundry, Utility Room, Bathroom 2, Primary Bathroom
Basement Full
Interior
Interior Features Stall Shower, Kitchen - Eat-In, Carpet, Ceiling Fan(s), Combination Kitchen/Dining, Floor Plan - Open, Flat, Primary Bath(s), Kitchen - Island, Tub Shower, Upgraded Countertops, Walk-in Closet(s), Wood Floors
Hot Water Natural Gas
Heating Forced Air
Cooling Central A/C
Flooring Wood, Fully Carpeted, Tile/Brick
Equipment Built-In Range, Oven - Self Cleaning
Fireplace N
Window Features Vinyl Clad,Double Pane
Appliance Built-In Range, Oven - Self Cleaning
Heat Source Natural Gas
Laundry Main Floor, Has Laundry, Dryer In Unit, Washer In Unit
Exterior
Exterior Feature Deck(s), Porch(es), Patio(s)
Garage Spaces 2.0
Fence Picket, Fully, Wood
Utilities Available Cable TV, Above Ground, Phone
Water Access N
View Street
Roof Type Shingle
Street Surface Access - On Grade,Paved
Accessibility None
Porch Deck(s), Porch(es), Patio(s)
Road Frontage Boro/Township
Total Parking Spaces 2
Garage N
Building
Lot Description Level, Front Yard, Landscaping, Open, Rear Yard, Road Frontage, SideYard(s)
Story 2
Foundation Concrete Perimeter
Sewer Public Sewer
Water Public
Architectural Style Colonial
Level or Stories 2
Additional Building Above Grade, Below Grade
Structure Type 9'+ Ceilings
New Construction N
Schools
Elementary Schools Phoenixville
Middle Schools Phoenixville
High Schools Phoenixville
School District Phoenixville Area
Others
Pets Allowed Y
Senior Community No
Tax ID 15-05 -0190.0100
Ownership Fee Simple
SqFt Source Estimated
Security Features Carbon Monoxide Detector(s),Smoke Detector
Acceptable Financing Conventional, FHA 203(b), VA, Cash
Horse Property N
Listing Terms Conventional, FHA 203(b), VA, Cash
Financing Conventional,FHA 203(b),VA,Cash
Special Listing Condition Standard
Pets Allowed No Pet Restrictions
Read Less

Bought with Brian L Bertsch • RE/MAX Achievers-Collegeville
GET MORE INFORMATION




